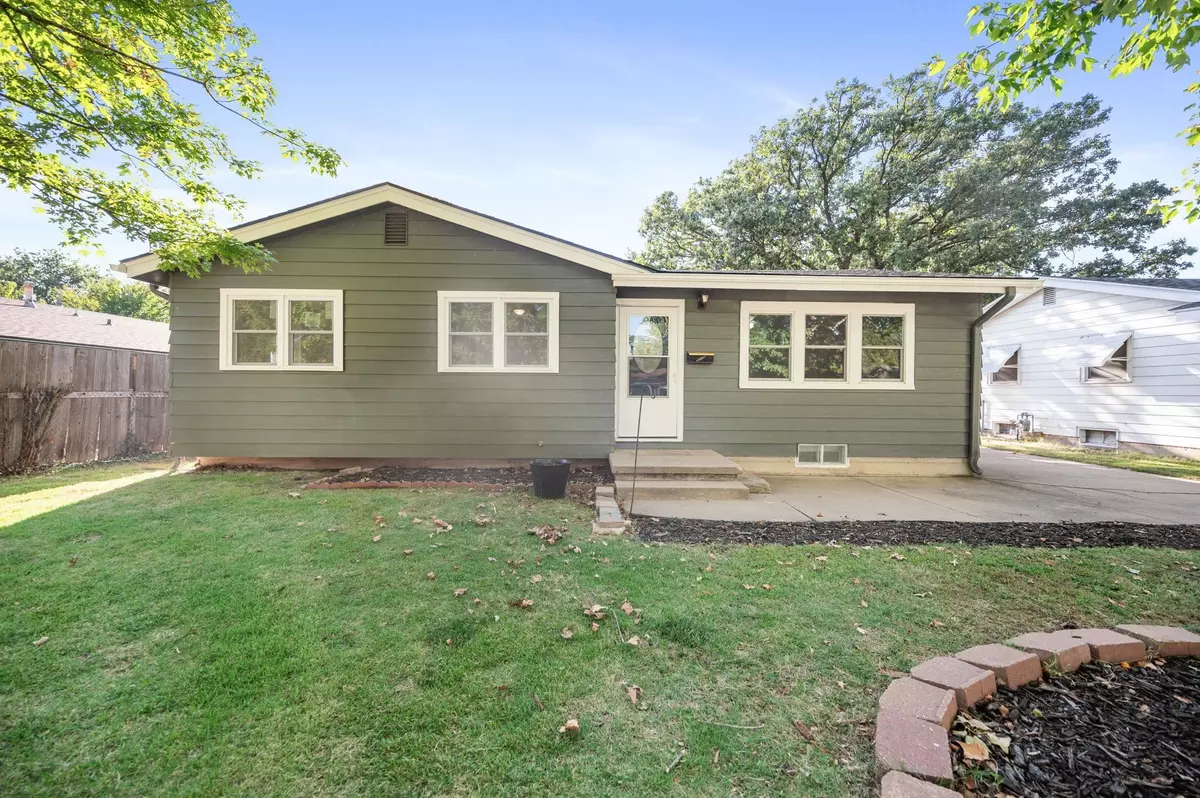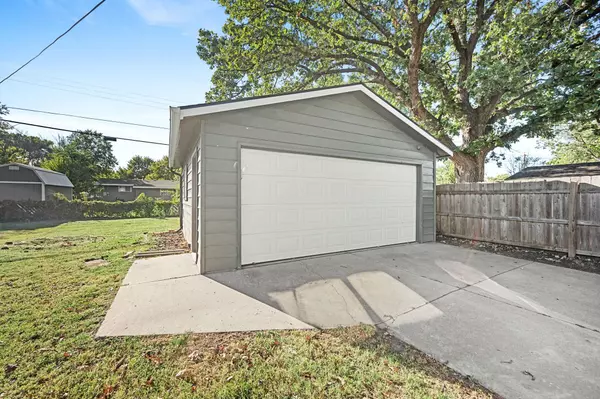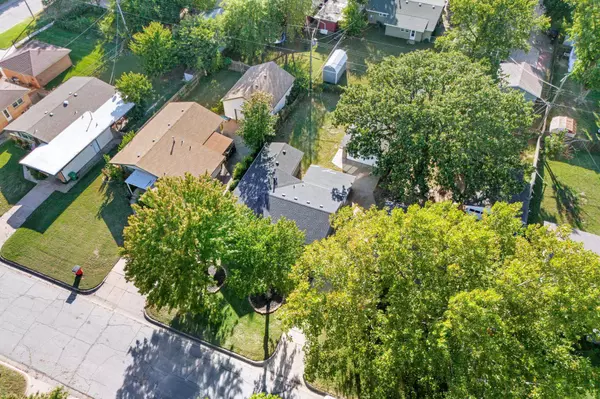$210,000
$225,000
6.7%For more information regarding the value of a property, please contact us for a free consultation.
1819 N Westridge Dr Wichita, KS 67203
4 Beds
2 Baths
1,773 SqFt
Key Details
Sold Price $210,000
Property Type Single Family Home
Sub Type Single Family Onsite Built
Listing Status Sold
Purchase Type For Sale
Square Footage 1,773 sqft
Price per Sqft $118
Subdivision Sunset Heights
MLS Listing ID SCK645318
Sold Date 10/30/24
Style Ranch
Bedrooms 4
Full Baths 2
Total Fin. Sqft 1773
Originating Board sckansas
Year Built 1958
Annual Tax Amount $1,707
Tax Year 2023
Lot Size 7,405 Sqft
Acres 0.17
Lot Dimensions 7578
Property Description
Don't miss out on this beautifully updated, move-in-ready 4-bedroom home in NW Wichita, just minutes from Indian Hills! As you approach, the curb appeal will immediately catch your eye, featuring mature trees, a charming front patio, and a freshly painted exterior. The driveway extends to the backyard, offering easy access to a spacious 2-car detached garage and a cozy sunroom off the back of the home. Step inside to discover a bright and inviting living room with luxury vinyl plank flooring, an abundance of natural light, and a stylish accent wall that adds character to the space. The kitchen and dining area provide plenty of room to cook and entertain, complete with quartz countertops and ample storage. Upstairs, you'll find four comfortable bedrooms, including the master suite with its own private full bath. The hallway features convenient built-in storage, perfect for keeping things organized. Downstairs, a large family room offers additional living space, along with a non-conforming bedroom and a generous unfinished storage room. Located just 6 minutes from the Sedgwick County Zoo and 7 minutes from Botanica Gardens, this home combines comfort, style, and convenience. Don’t miss the opportunity to make it yours—call today for a private tour!
Location
State KS
County Sedgwick
Direction Head north from 13th and West, turn right onto 17th st, turn left onto Westridge, continue to home on the left.
Rooms
Basement Partially Finished
Kitchen Range Hood, Electric Hookup, Quartz Counters
Interior
Interior Features Ceiling Fan(s)
Heating Forced Air, Gas
Cooling Central Air, Electric
Fireplace No
Appliance Range/Oven
Heat Source Forced Air, Gas
Laundry In Basement, 220 equipment
Exterior
Exterior Feature Patio, Fence-Chain Link, Fence-Wood, Guttering - ALL, Storm Doors, Storm Windows, Vinyl/Aluminum
Parking Features Detached, Opener
Garage Spaces 2.0
Utilities Available Sewer Available, Gas, Public
View Y/N Yes
Roof Type Composition
Street Surface Paved Road
Building
Lot Description Standard
Foundation Full, No Egress Window(s)
Architectural Style Ranch
Level or Stories One
Schools
Elementary Schools Ok
Middle Schools Hadley
High Schools North
School District Wichita School District (Usd 259)
Read Less
Want to know what your home might be worth? Contact us for a FREE valuation!

Our team is ready to help you sell your home for the highest possible price ASAP






